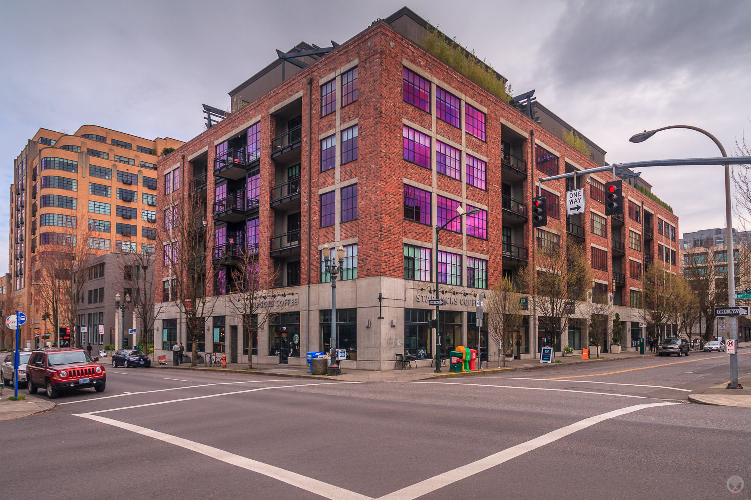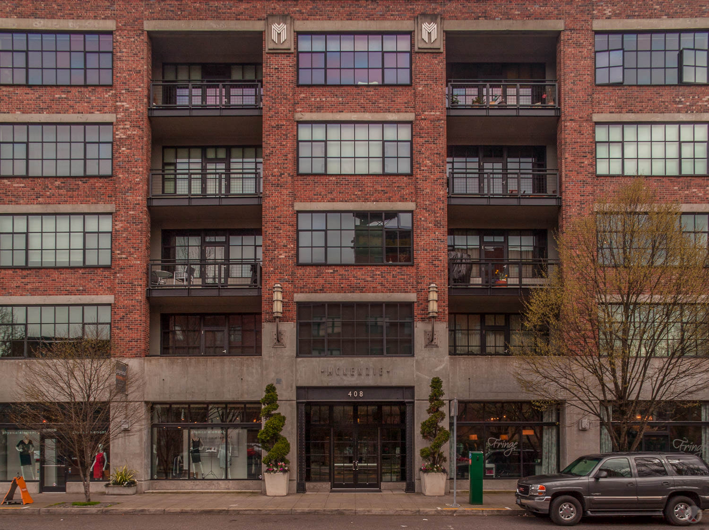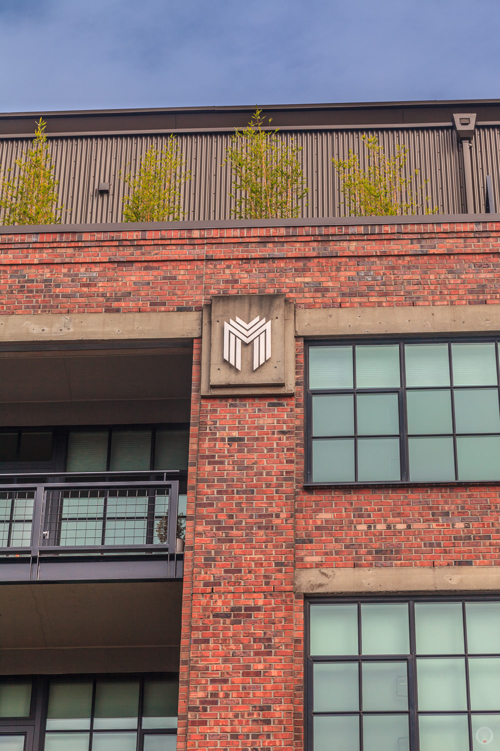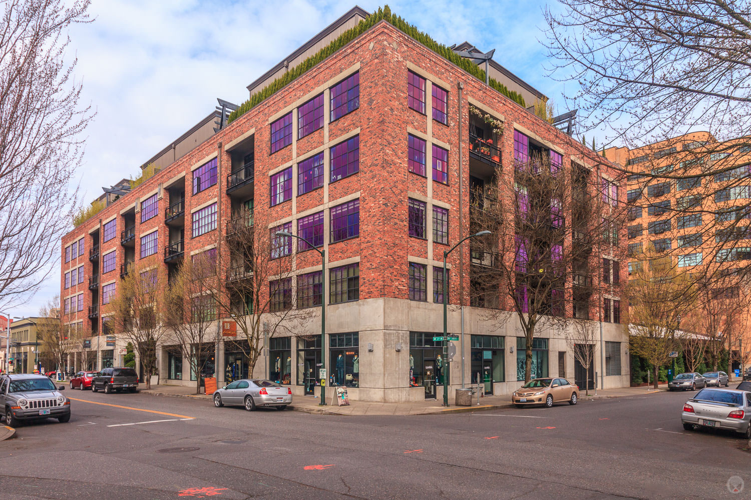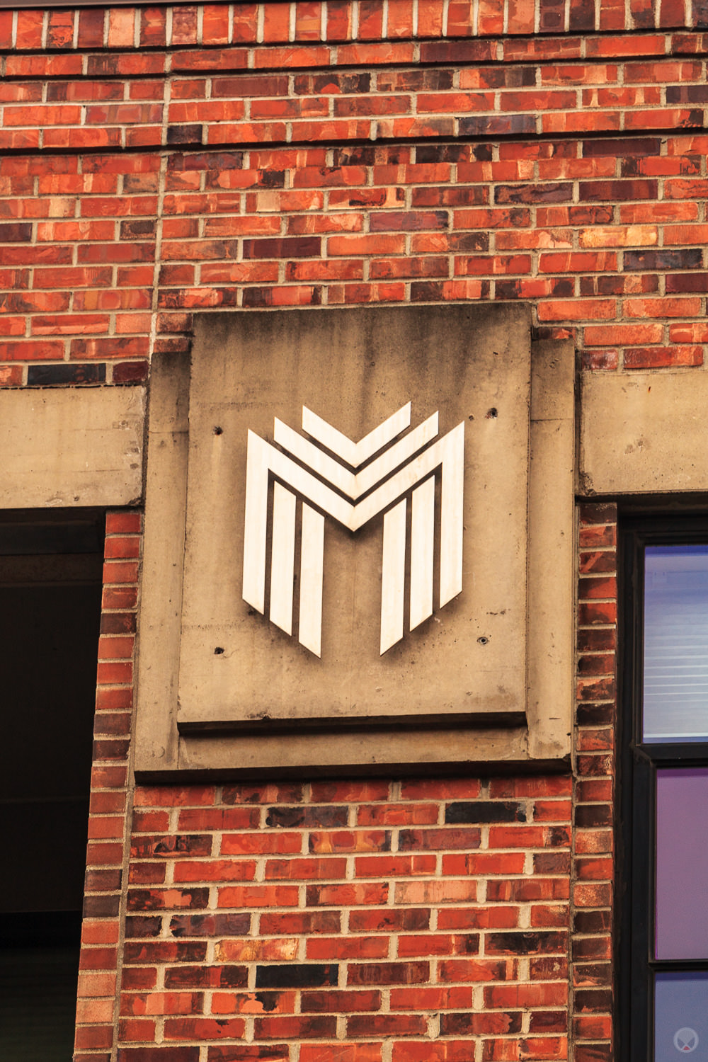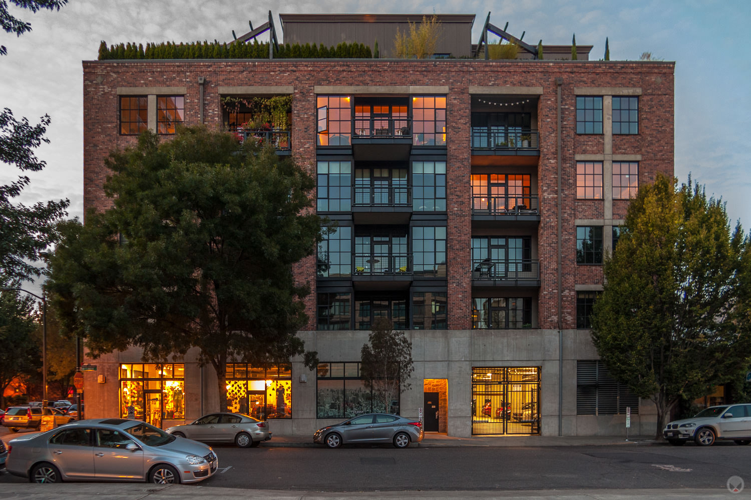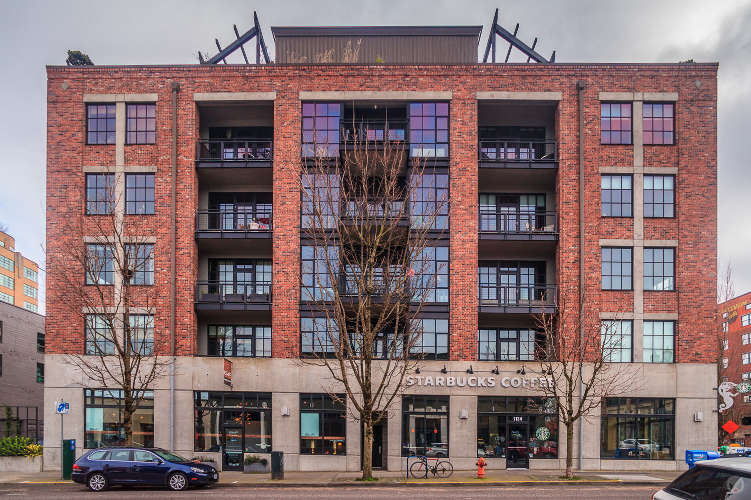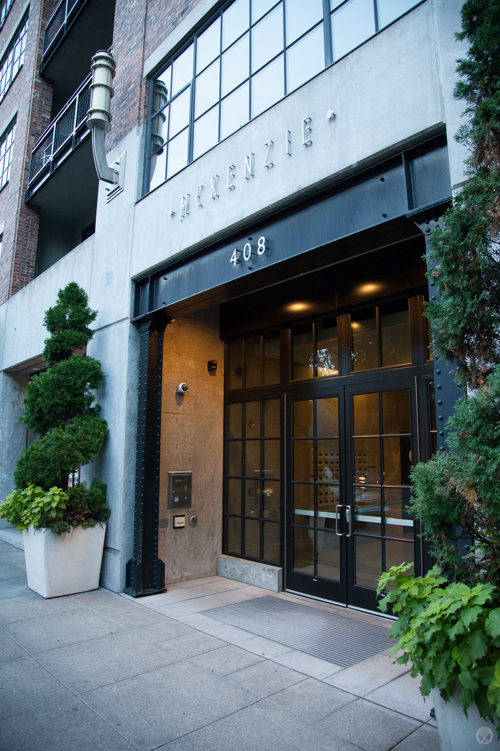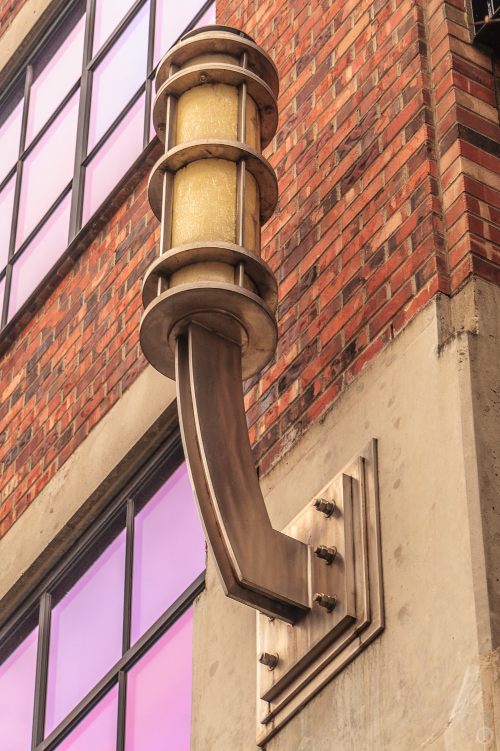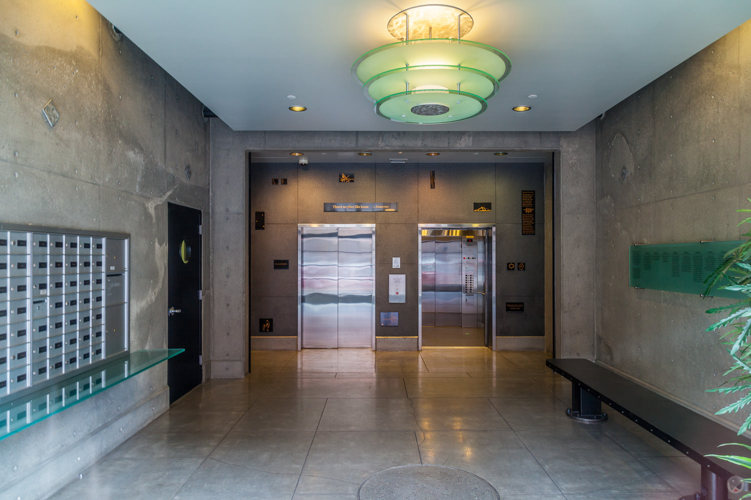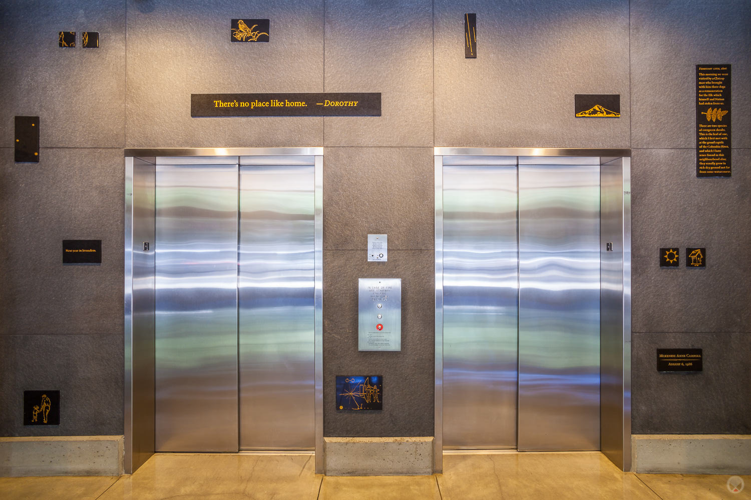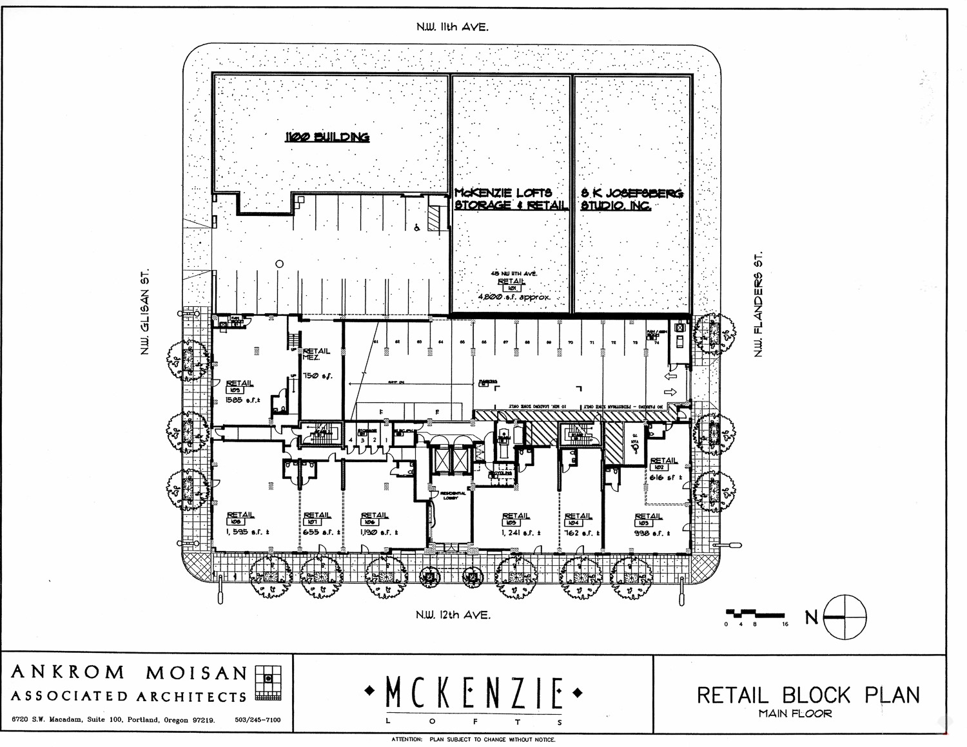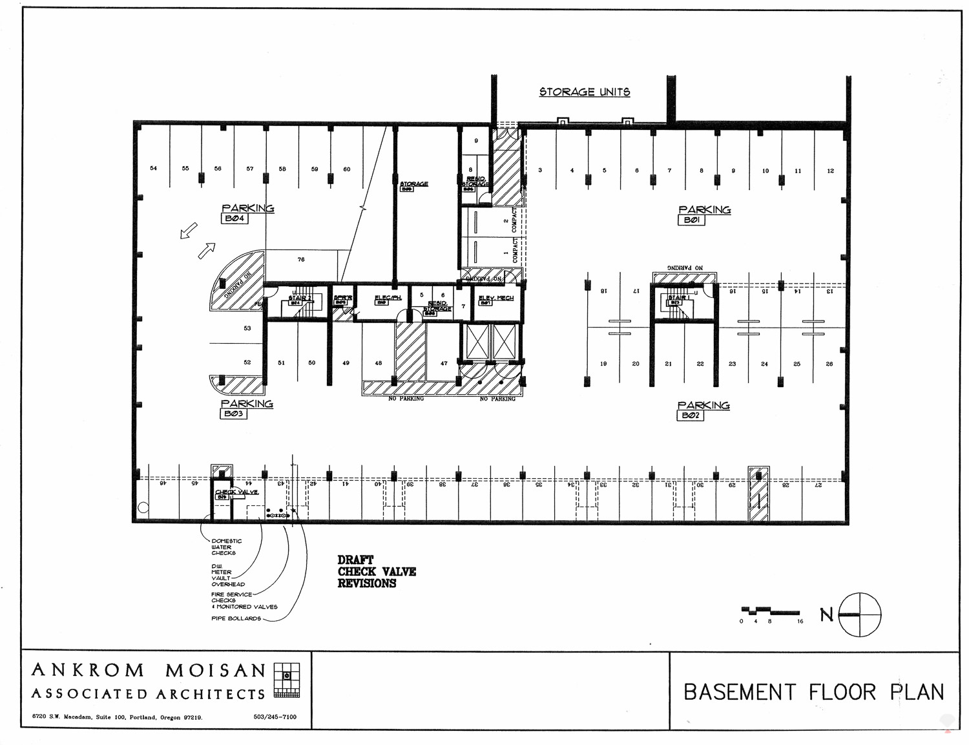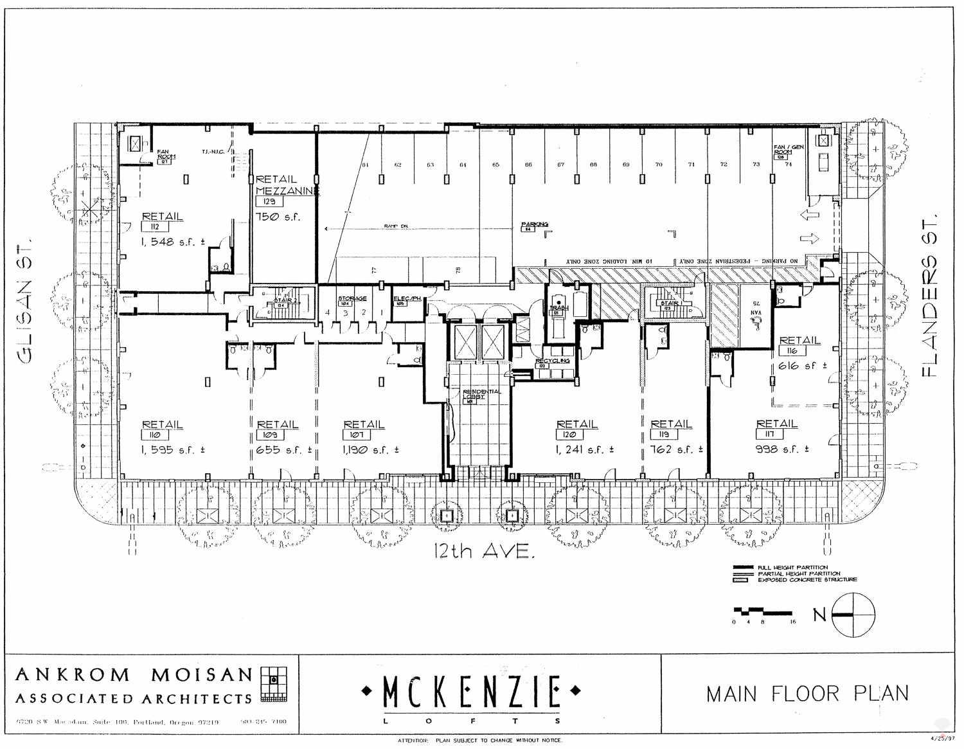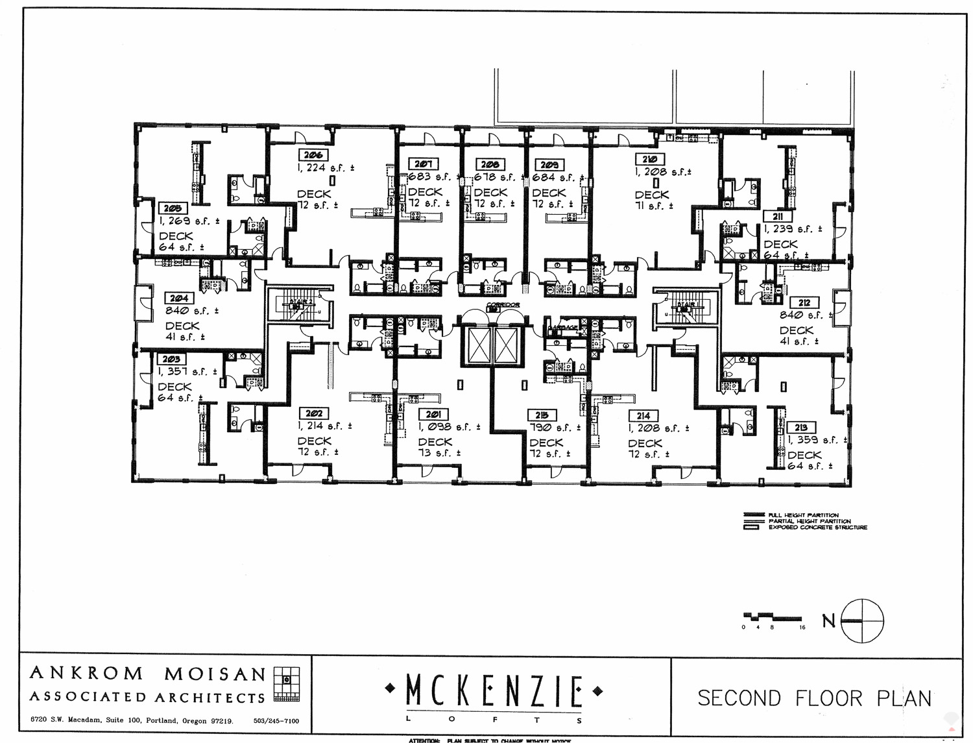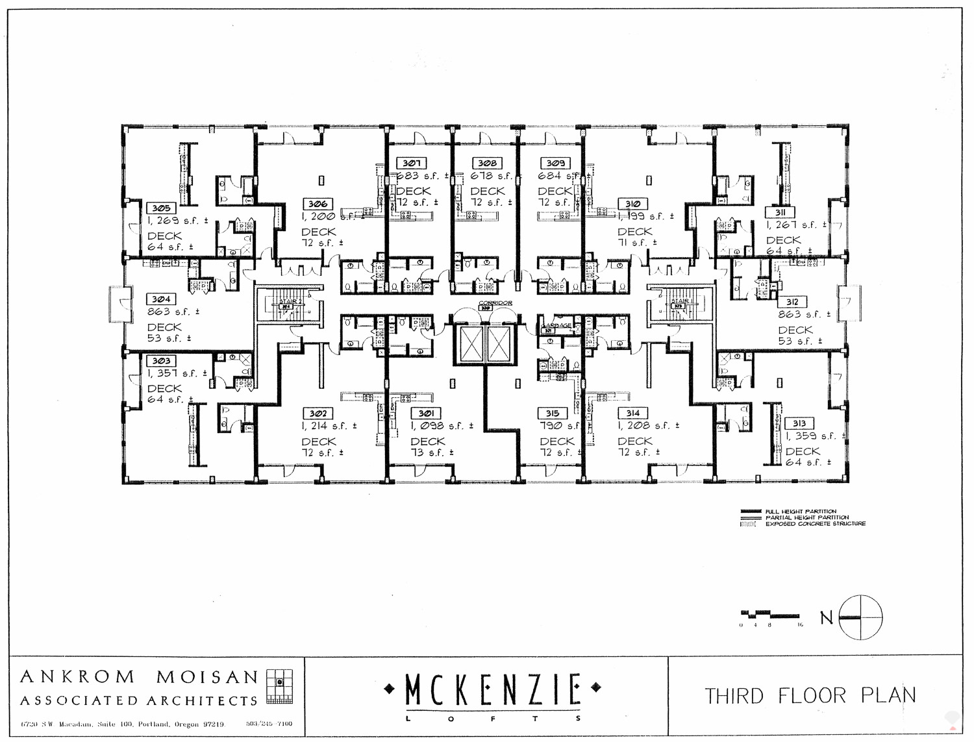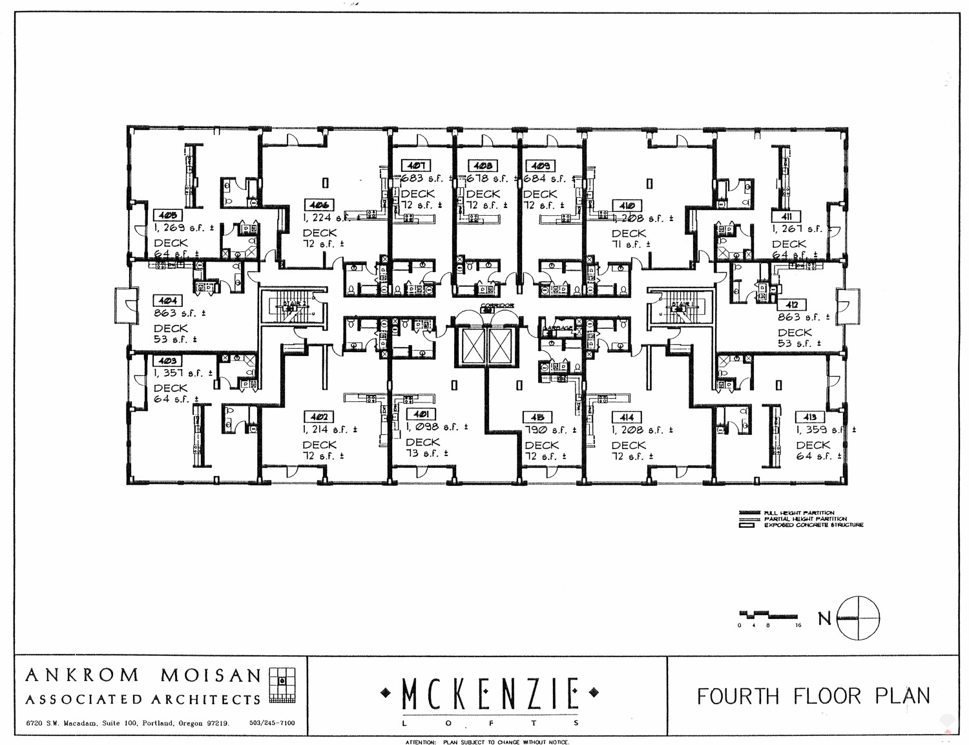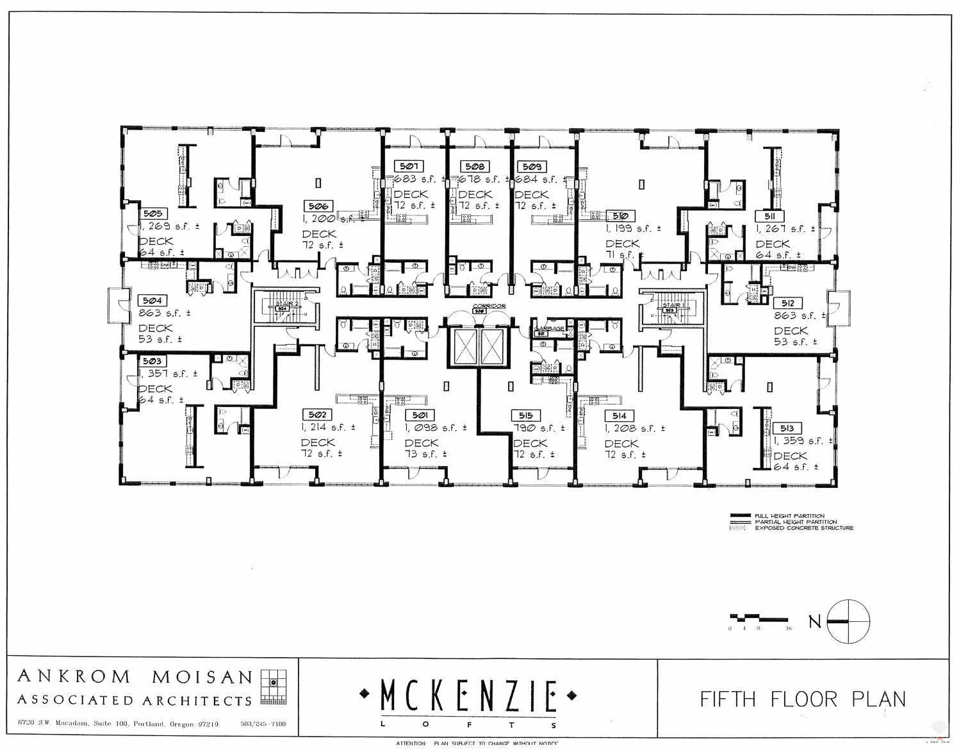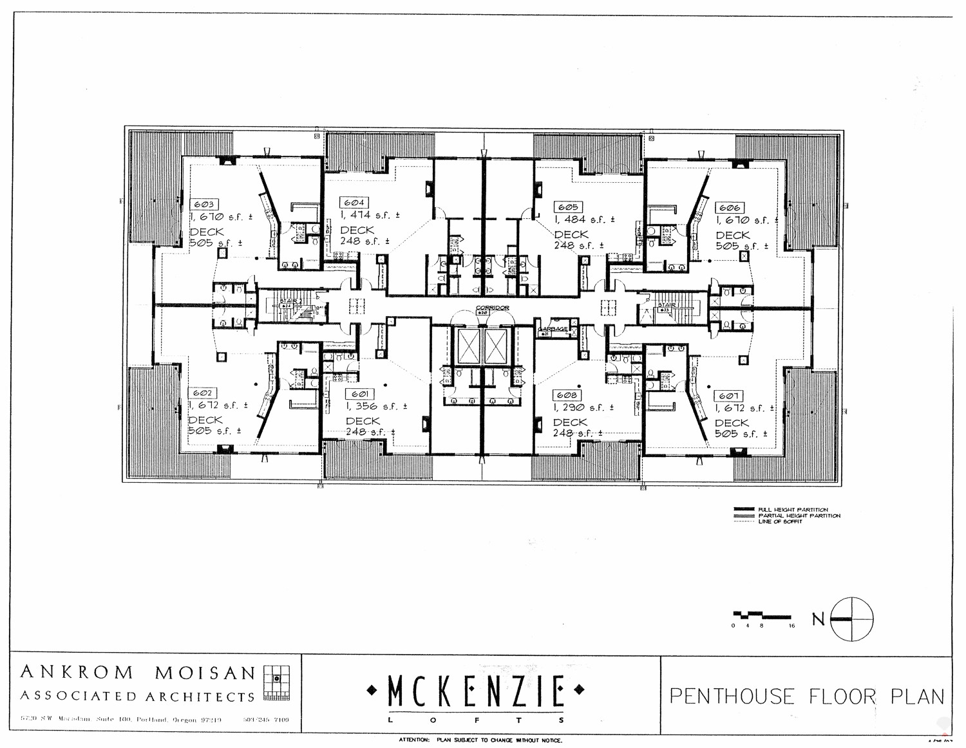1998 : McKenzie Lofts, The Pearl District, Portland, Oregon
Completed while employed at Ankrom Moisan Assciated Architects.
My time at Ankrom Moisan Associated Architects was marked by a number of large, mixed-use projects within Portland's historic Pearl District. Their remodel of the Chown Pella Building afforded me a brief taste of this type of project. However, their next building (for the same developer) allowed me to be a part of the project from the start. McKenzie Lofts was a new, half-block, mixed use building that reflects the light industrial and warehouse architecture of the area. The ground level concrete wall with brick pilasters establishes a strong visual base for the residential units above. In turn, the loft units provide open, flexible living spaces with balconies and roof terraces - enhancing connection with the surrounding neighborhood.
Portlandcondos.com has created a short video about McKenzie Lofts.
Building statistics:
- Client: Carroll Investments
- Contractor: Howard S. Wright
- Construction Budget: $8,900,000
- Architectural Style: NW Industrial
- Use: mixed-use (residential, office, retail, parking)
- Square Footage: 134,000 gross s.f. in 5 stories plus below-grade parking.
- Program:
* 68 residential units (682 - 1,672 s.f. each)
* 9 retail units - Awards:
- 1998 Excellence in Concrete
- 1998 Hammurabai Award of Excellence for use of Masonry
- 1999 Governor’s Livability Award
- See also: debbiethomas.com

